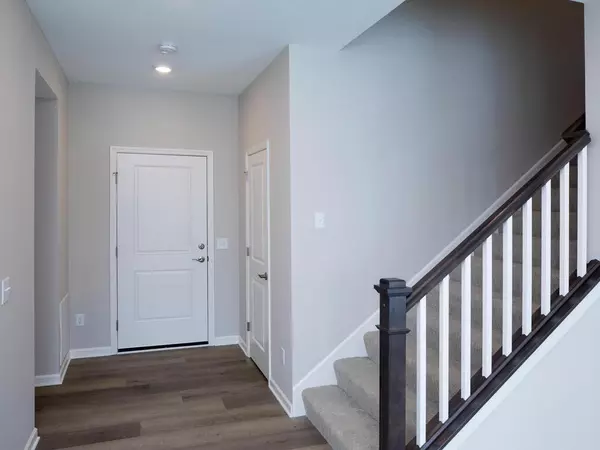$460,000
$460,000
For more information regarding the value of a property, please contact us for a free consultation.
11613 Ranchview LN N Dayton, MN 55369
4 Beds
4 Baths
2,338 SqFt
Key Details
Sold Price $460,000
Property Type Single Family Home
Sub Type Single Family Residence
Listing Status Sold
Purchase Type For Sale
Square Footage 2,338 sqft
Price per Sqft $196
Subdivision Brayburn Trails
MLS Listing ID 5661003
Sold Date 03/30/21
Bedrooms 4
Full Baths 2
Half Baths 1
Three Quarter Bath 1
HOA Fees $164/mo
Year Built 2020
Annual Tax Amount $72
Tax Year 2020
Contingent None
Lot Size 8,712 Sqft
Acres 0.2
Lot Dimensions 48 x 167 x 64 x 145
Property Description
The majestic Minnetonka plan is new at Brayburn Trails and is sure to become a fast favorite. This plan has been superbly designed to take advantage of all square footage to provide comfortable places for living, resting, working and giving ample storage. The main floor is open and bright with a wall of windows on the back side of the home. You will love chef's kitchen open to the dining area and family room with cozy gas fireplace. The family entry off the garage and all bedrooms in the home feature large walk-in closets! Upstairs the Owner's Retreat includes a sitting area, ensuite bathroom and walk-in closet. The upper level also has a loft area, two additional bedrooms and convenient upper level laundry room. The lower level is finished with a fun game room, 4th bedroom with its own bathroom, and storage room. Come visit our model home today for more details about he new Minnetonka plan.
Location
State MN
County Hennepin
Community Brayburn Trails - The Village
Zoning Residential-Single Family
Rooms
Basement Daylight/Lookout Windows, Drain Tiled, Finished, Concrete, Sump Pump
Interior
Heating Forced Air
Cooling Central Air
Fireplaces Number 1
Fireplaces Type Living Room
Fireplace Yes
Appliance Air-To-Air Exchanger, Dishwasher, Disposal, Exhaust Fan, Gas Water Heater, Microwave, Range
Exterior
Garage Attached Garage, Concrete
Garage Spaces 2.0
Building
Story Two
Foundation 1315
Sewer City Sewer/Connected
Water City Water/Connected
Level or Stories Two
Structure Type Brick/Stone, Fiber Cement, Vinyl Siding
New Construction true
Schools
School District Anoka-Hennepin
Others
HOA Fee Include Lawn Care, Professional Mgmt, Trash, Lawn Care, Snow Removal
Read Less
Want to know what your home might be worth? Contact us for a FREE valuation!

Our team is ready to help you sell your home for the highest possible price ASAP







